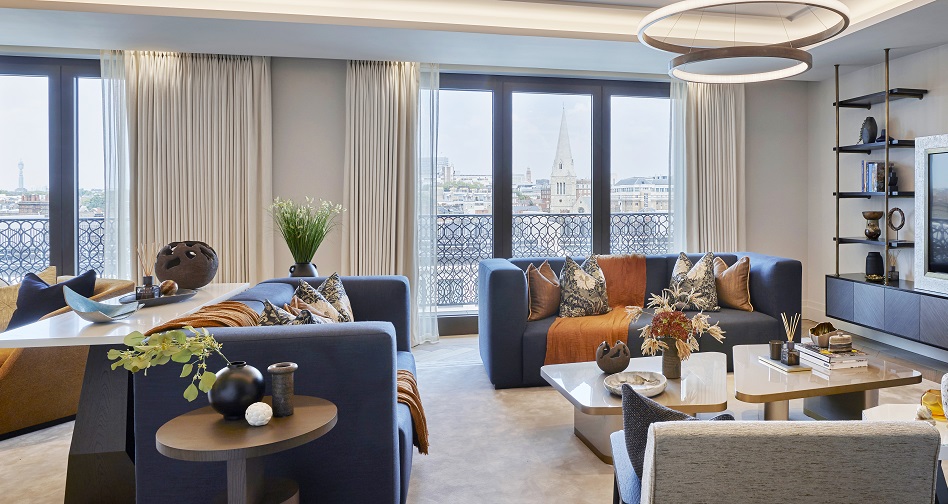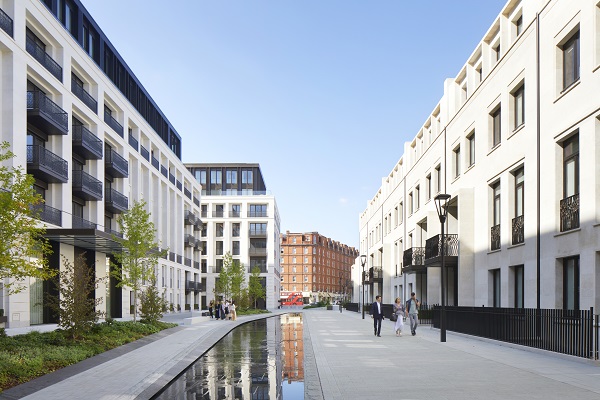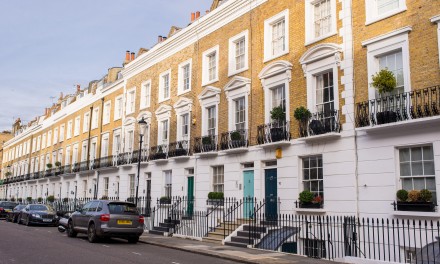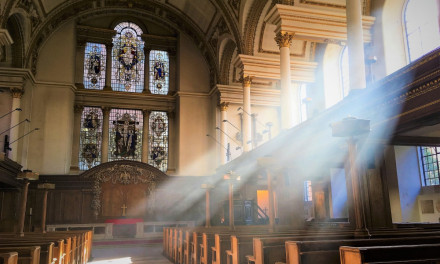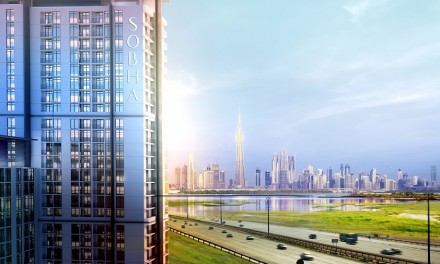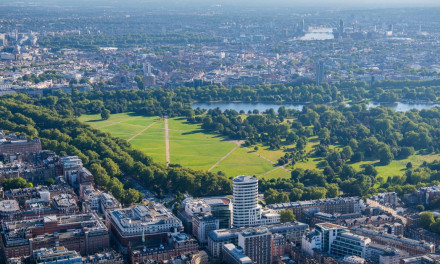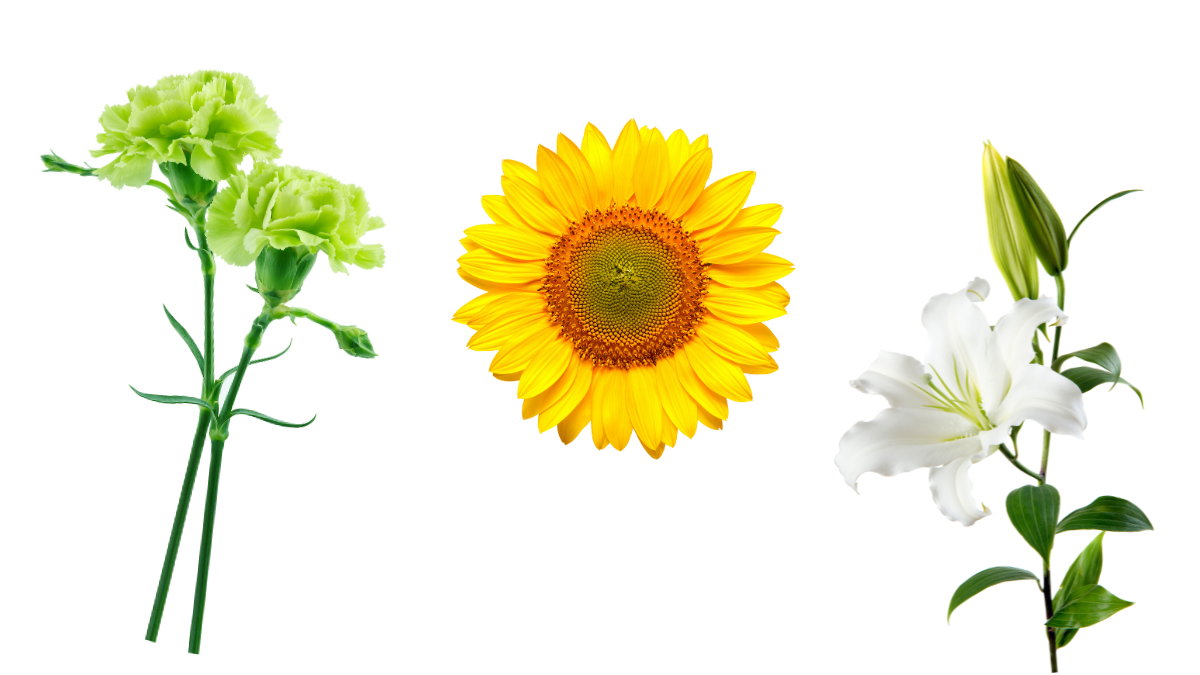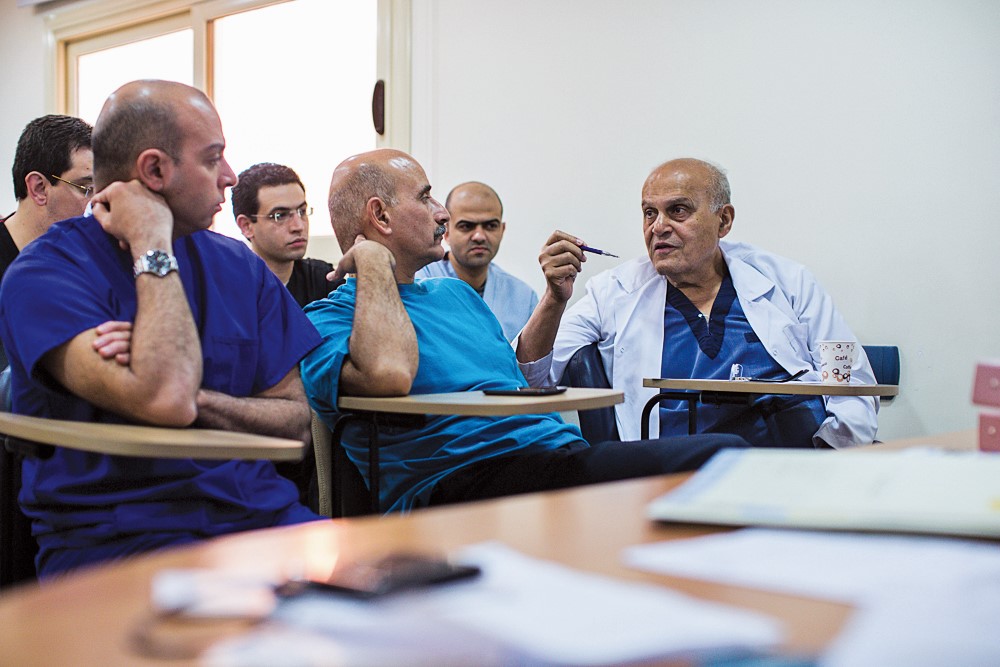Chelsea Barracks is one of the most desirable addresses in the world. It offers the ultimate in luxury living.
Words by Corrie Bond-French
Chelsea Barracks was always going to be a stellar offering.
It's a super-luxe development on – arguably – the most coveted 12.8 acres of land in the world.
With its glorious garden square design, retention of the Victorian chapel and even a vegetable patch, this slice of Belgravia is full of charm.
Its first residents moved in in 2019
It's just a decade since owner Qatari Diar – the property company owned by the Qatari royal family – purchased the site for £959 million.
At the time it was Britain’s biggest property deal.
In 2009 Prince Charles voiced misgivings about the modernist design plans first submitted, leading to a change of architect and design.
Context of Belgravia
Allowing Belgravia’s understated elegance to inform the design was a factor from the start, says Qatari Diar’s head of design Lee Hallman.
“In 2010 the key thing was to design a key section of buildings and a masterplan that belonged in the context of Belgravia,” he says.
Mozart performed here
Respecting the site’s history has also played an important part.
“For instance, before the barracks were on the site there were pleasure gardens back in the time of Mozart.
“In fact Mozart performed nearby during the time of the pleasure gardens, so the nature of how the site was used before the barracks has been woven in as well,” Lee adds.
He stresses the importance of ” knitting the streetscape back into the streetscape of Belgravia”.
He adds: “If you squinted your eyes and looked at it from above, it’s almost as if it wouldn’t feel like the site of Chelsea Barracks was any different to the surrounding streetscape. The way that’s been achieved is by arranging the buildings around a series of garden squares.”
Nods to military past
There are military details within some of the interior design and in some of the materials used such as bronze or the railings from the historic barracks.
The 100-metre vegetable garden sits at the heart of the site.
Public areas include Garrison Square with its shops, restaurants and art.
“One of the great features is how all the disparate pieces of the project come together,” he says.
“Phases one to three are a project of three apartment buildings and 14 townhouses, a chapel and restaurant.
“Within that you’ve got interior design, landscape design. You’ve got a sculpture by a famous sculptor. You’ve got the artist that designed the balustrades to phase two.
“And the success is really in bringing together those creative minds and getting the design to sing together as one whole,” he says.
Find out more about Qatari Diar from their website: www.qataridiar.com
A longer version of this article first appeared in Belgravia magazine.
Find similar stories in the Property section of our website.
Main picture: Chelsea Barracks by Qatari Diar. Image credit Ray Main on behalf of Elicyon.
Second picture: Chelsea Barracks by Qatari Diar. Image Credit Jack Hobhouse.

