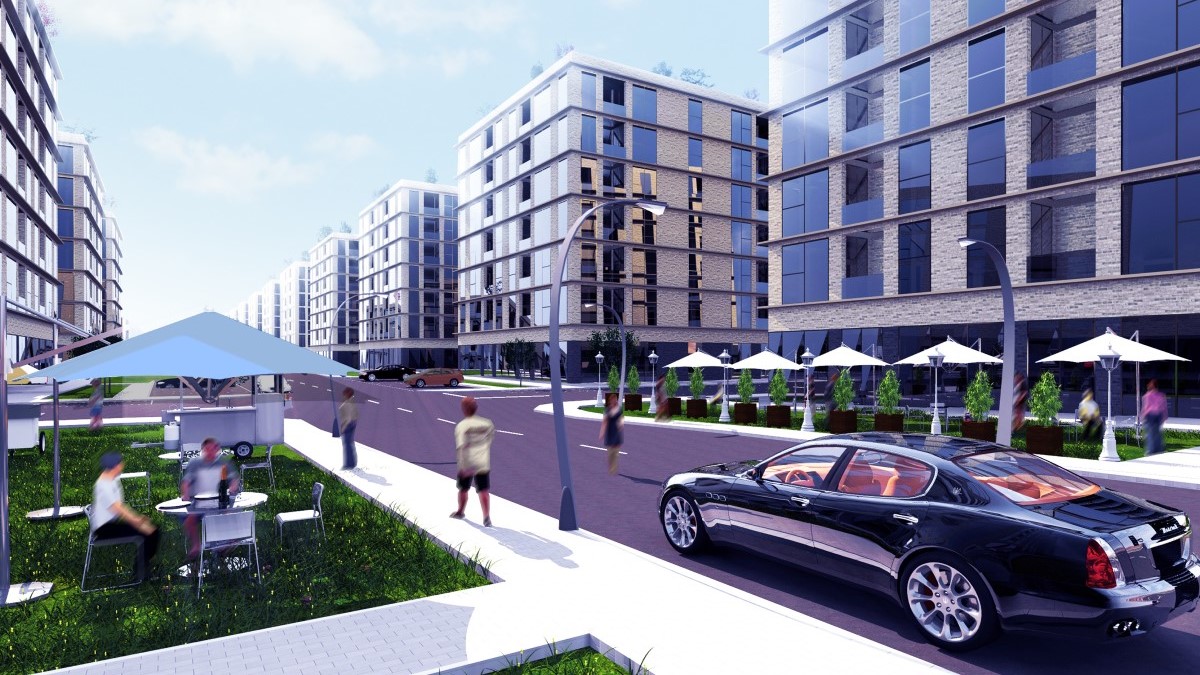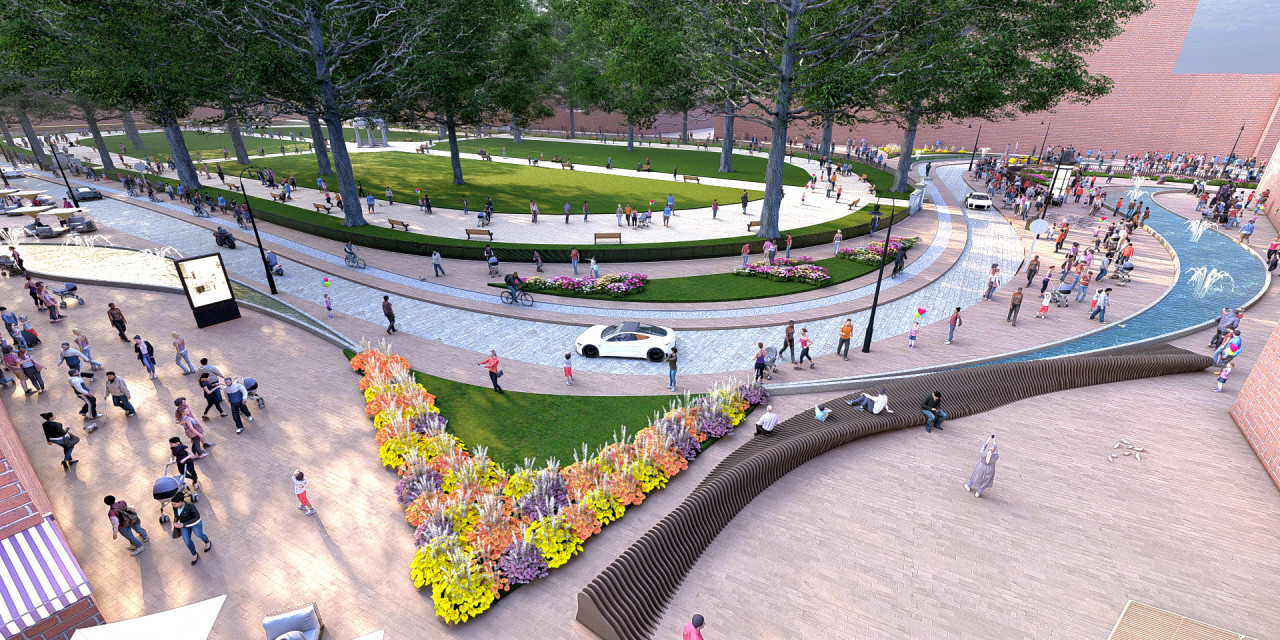In a world ravaged by climate change, sustainable design has become an architectural necessity. Architects in and around Mayfair are playing their part by retrofitting older properties and designing climate-conscious buildings at home and abroad
Words: Will Moffitt
Great architecture, according to Frank Lloyd Wright, is a form of prophecy. “If he can’t see at least 10 years ahead, don’t call him an architect,” the visionary designer once said. Deeply committed to building with nature and emulating its shapes and structures, Wright carved his Prairie School buildings into the earth at a time when glittering skyscrapers were all the rage.
By pioneering organic architecture and urging his colleagues to look to the future, the great American architect anticipated today’s sustainability-driven agenda. In our ever-warming contemporary climes architects and designers have had to become prophets by default; and think long and hard not only about how their buildings might function in the future, but how methods employed to build them might cost the planet.
Encompassing biophilia – a buzzword for design principles which mirror and utilise natural forms – to innovative approaches to energy usage, recycling and carbon reduction this shift towards sustainable design takes many forms.
In Mayfair, architects are retrofitting older properties to bring them in line with contemporary living standards and crafting new structures designed to limit carbon absorption.
They are also plying their trade abroad, designing ambitious projects in countries eager to improve their eco-credentials.
Redefining the office
Located at 38 Berkeley Square, a nine-storey timber office block is being constructed that uses an old building material for a radical new purpose. Crafted from a hybrid steel and exposed cross-laminated timber (CLT) frame with exposed timber floors and soffits, the structure will replace a 1950s office block and has been designed by architectural firm Piercy & Co.
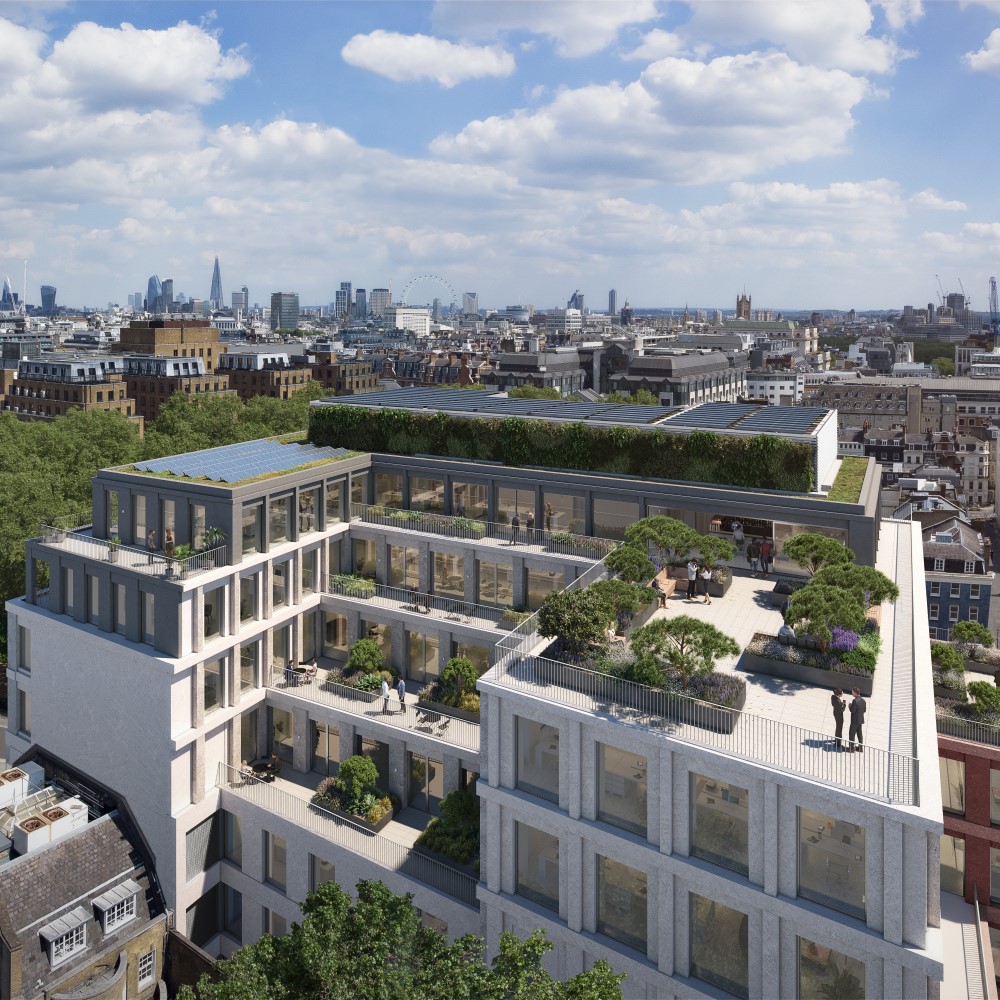
“The client had a sustainability agenda from the start. They wanted something that was going to last, so longevity was a big thing,” says Pete Jennings, director at Piercy & Co. “Quality was important too, given the location, and the types of tenants they were looking to attract.”
To meet those ambitions Jennings and his design team suggested that CLT would be a good match. More specifically, timber supplied from the Finnish renewable materials company Stora Enso who specialise in providing strong and stable woods that can significantly reduce CO2 emissions compared to concrete and steel.
“One of the interesting things in choosing CLT for this location was that most people's perception of CLT would have been a Shoreditch loft-style office, which we knew wasn't going to be the right style for the market and the location,” Pete explains. “We had to approach CLT in a way that was appropriate for Berkeley Square and so [it needed to be] really refined, subtle, and elegant.”
Once completed the project will join a minority of other timber projects in the capital, most notably Waugh Thistleton’s black and white building in Shoreditch, that are utilising the materials’ versatility to birth boundary-pushing buildings.
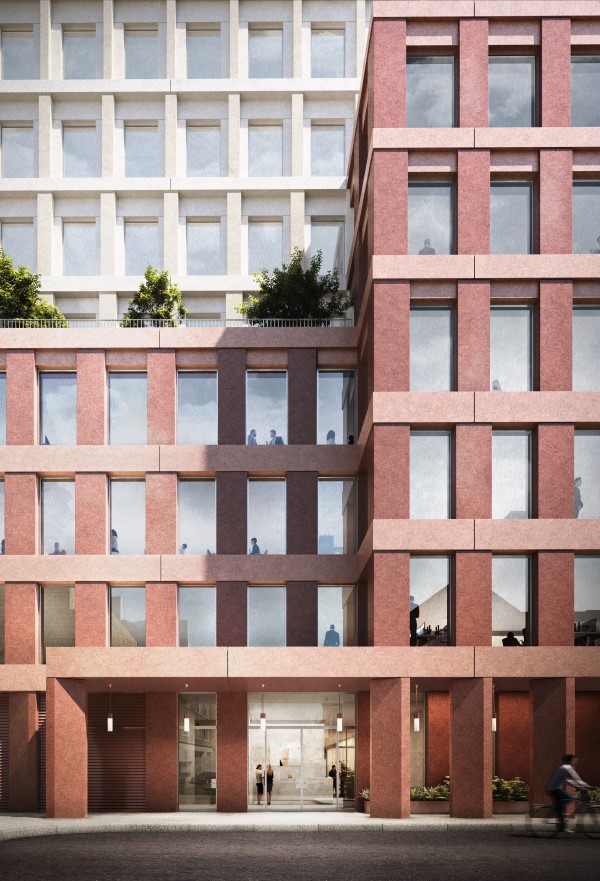
Built to last
Since founding her eponymous London-based architecture practice in 2009, Simone de Gale has won numerous awards, managed a global portfolio of multimillion-pound projects and her firm has achieved a Carbon Smart certification for reducing its environmental impact. Sustainability, the architect concedes, is definitely a buzzword, but a useful one all the same.
“Sometimes these words are useful, because you get everyone thinking and monitoring themselves and making sure that they’re doing their best,” Simone says. “On a professional level, that's how you should be operating anyway.”
The architect is currently working on repurposing a health and wellness resort in Turkey integrating green roof and water recycling features into the design to make the facility as self-sufficient as possible. Simone is also working on a £200 million master plan in Tbilisi, Georgia, that will provide 3000 homes alongside commercial and retail space, and public parks.
With sustainability in mind, however, the architect prefers to put her international remit to one side and discuss her local work, which has focused on reconfiguring Grade II listed Townhouses. By retrofitting these properties, adjusting floor to ceiling heights and adding more air ventilation and windows or light wells, they can be delicately revived.
“One thing that I really value about Belgravia and Mayfair, is that the buildings are bricks and mortar. I think that in itself is sustainable, because these buildings last for hundreds of years,” Simone says.
“If you look at some of the things we're replacing today, in terms of housing and new projects, we're replacing buildings that were built in the 1960s. They are all being demolished because they just weren't built well.”
Biophilic design
Debbie Flevotomou is a passionate advocate for nature-centric architecture. The award-winning architect and founder of her eponymous firm on Berkeley Square has an affinity with curves and free-flowing forms that mimic those organic shapes and structures in the natural world. Flevotomou architects weave flowers and plants into its designs, devising buildings that resemble vertical gardens that harness sustainable energy sources. Flevotomou sees this strategy as an attempt to reinvigorate staid design principles, create more sustainable spaces to live and work, and reunite human beings with the natural world.
“When modernism was introduced in the 1950s and 60s, it was more about concrete blocks, building simply, building quickly to accommodate as many people as possible in the design. Now, it's like ‘how do we bring nature in? How do we mimic nature? How do we make things more sustainable?”
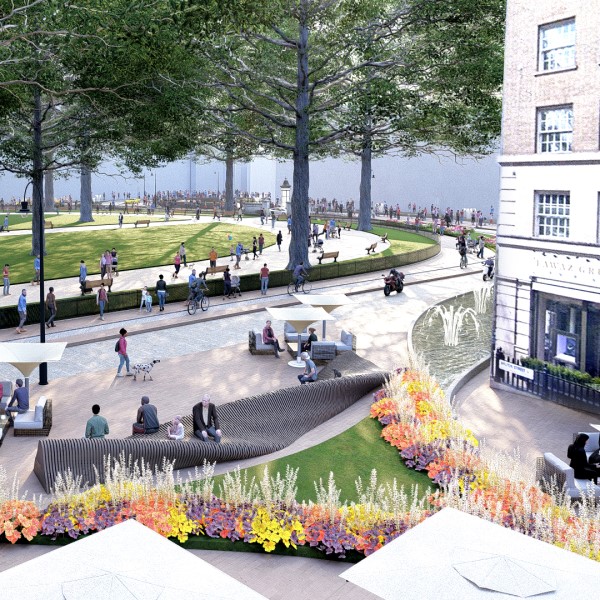
In its quest to consider how ‘the city of tomorrow’ might function Flevotomou architects has created a masterplan for Berkeley Square. Designed to be clean, spacious and accessible, and influenced by urbanist professor Carlos Moreno’s‘ 15-minute’ model – built on hyper-local communities where people can access basic needs via a short walk or bike ride – the project includes road usage for less cars, more cycling lanes, more gardens and public areas.
The firm is also plying its trade further afield, designing ambitious projects in countries eager to develop eco-friendly architecture. Designed for a client in the gulf region, its latest project, The Great Reef, unifies the natural flows and shapes of coral into a floral design with moving petals at its centre. Devised to be climate responsive and entirely self-generating the exterior of the building and the petals respond to solar position, radiation and temperature.
The building moves in two different directions to create energy and a moving spectacle. The first movement absorbs sunlight as it rotates along its axes and the second collects night-time moisture for air-conditioning, cooling and water.
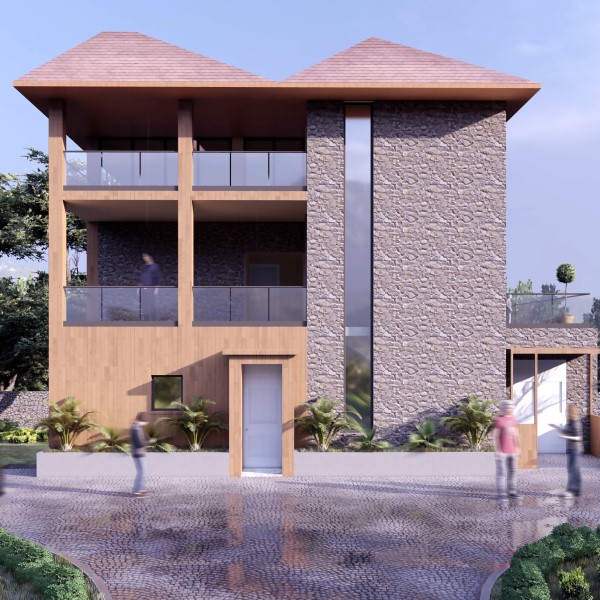
“All the materials are CO2 absorbing and local, which creates a net positive energy and net negative operational carbon build… The future for me is this idea of kinetic architecture. We want to create more buildings, like The Great Reef, that generate energy independently.”
Simone wants to see more focus on localism, drawing on shorter supply lines and using less imported materials to lessen CO2 emissions. “Sustainability is not owned by anyone, it’s something that we're all contributing towards. Localism is probably the most important thing, because then you're invested in the local supply chain economy, and you're reducing the carbon footprint just by operating that way. People aren't flying from all over the world.”
For Piercy & Co the hope is that 38 Berkeley Square can fulfil its role as functional CLT office space and drive interest in the material for sustainable purposes. The project exemplifies how attitudes to sustainability have moved beyond buzzwords and jargon to thoughtful, informed conversations about specific construction issues.
“At the start of this project we were talking about [issues such as] embodied carbon. I think that would have been quite alien to most of the construction industry at that point, five years ago,” Pete says. “That shows you really how rapid the change has been. Longer term in every part of the business those things have changed, very much for the better.”
